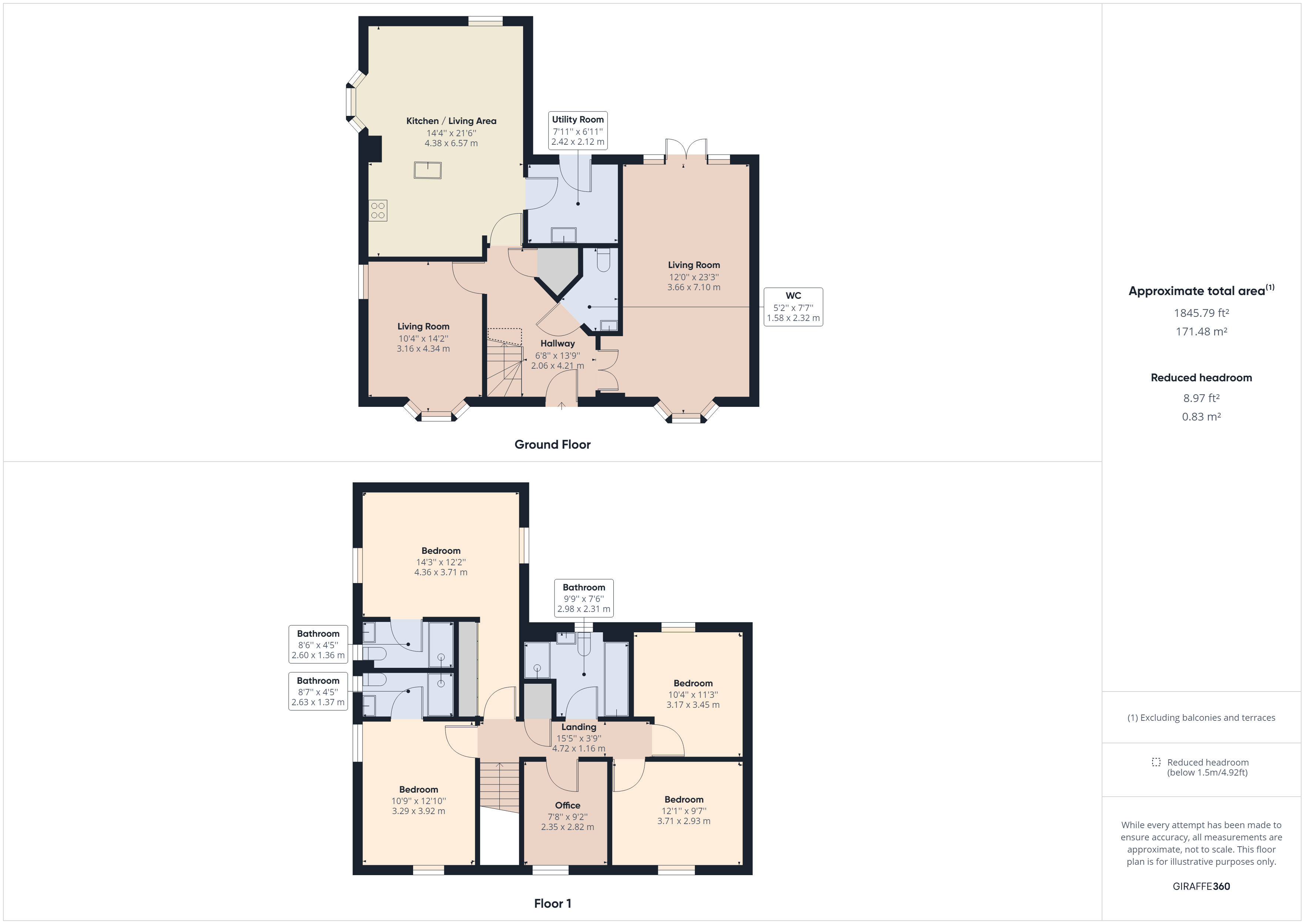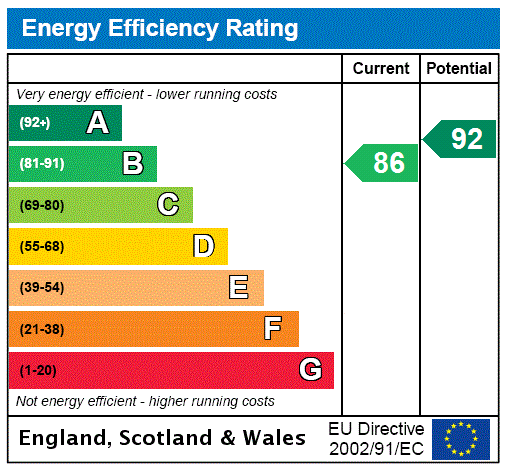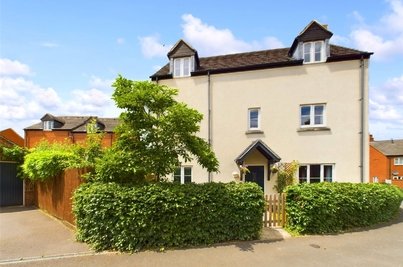Spacious Executive Detached House enjoying a desirable village setting with lovely outlook. Five bedrooms, three receptions and Double Garage.
- • Executive Detached Family House
- • 5 Bedrooms
- • Family Bathroom & Two En-suite Shower Rooms
- • Spacious Kitchen Diner Family Room
- • Two Further Reception Rooms
- • Double Garage
- • Village Location
- • Lovely Outlook
- Council Tax - Band : F
An Executive Detached Family home built by David Wilson Homes to the Henley Design. The property offers a wonderful combination of flexible family space, a high quality finish and wonderful village setting with a lovely rural outlook to Penwood. In terms of space this is certainly an impressive house with the internal accommodation comprising large entrance hall with tiled floor, sitting room with dual aspect outlook, second reception room, cloakroom and utility. The Wow room is the kitchen / dining /family room which provides such a wonderful entertaining space which will almost certainly be the hub of the home. The generous space continues on the upper floor which provides the family bathroom, five bedrooms, two with en-suite shower rooms. Externally the property enjoys a nice corner position within the cul de sac and overlooks the small play area and green open spaces. The enclosed rear garden enjoys a patio area, additional seating area and lawn. There is rear access that leads to the double width driveway and double garage.





