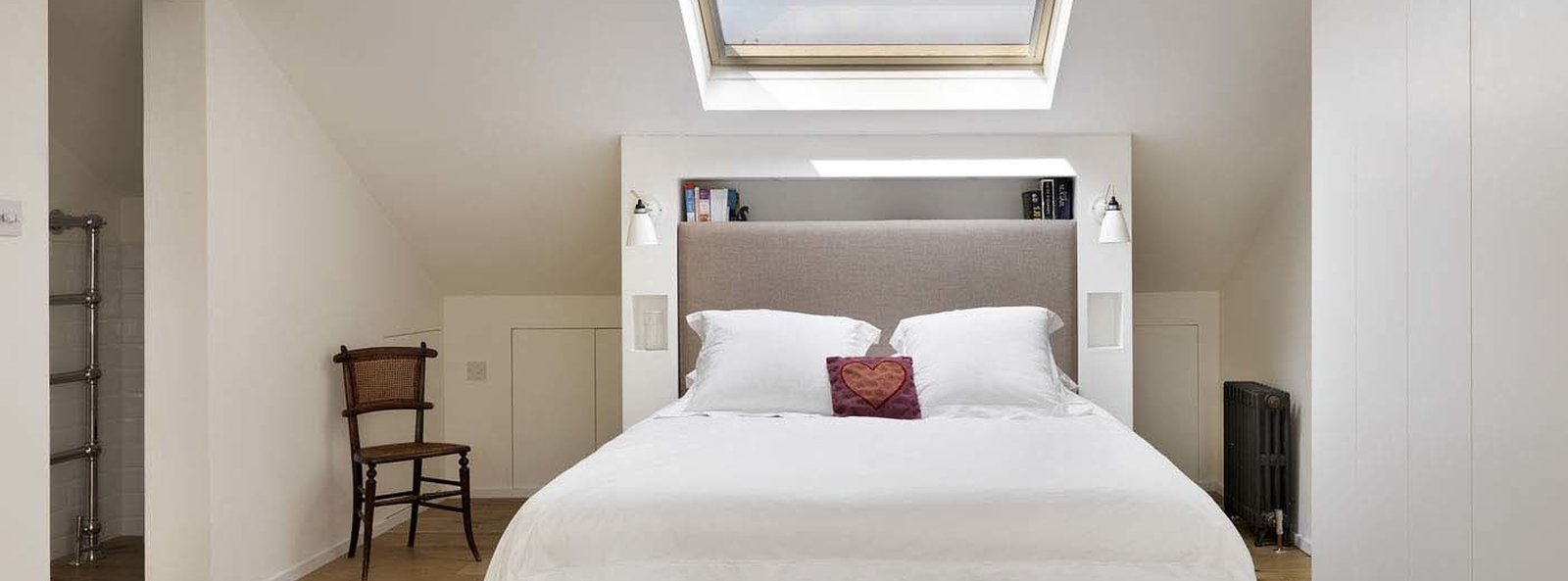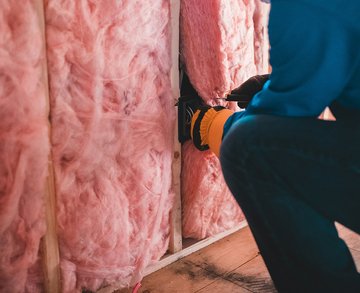Converting your loft into a usable space is a great way to add value to your home. It can also provide you with much-needed extra space for a variety of purposes, such as a bedroom, home office, or playroom.
Loft Conversion Trends
Several loft conversion trends are popular in Britain at the moment. These include:
- Dormer loft conversions: Dormer loft conversions are a great way to create a spacious and bright loft room. They involve adding a roof light to the side of your roof, which creates a vertical wall in your loft. This allows you to install windows and doors, making the space much more usable.
- Velux window loft conversions: Velux window loft conversions are a more affordable option than dormer loft conversions. They involve installing roof windows in your existing roof. This can still create a bright and airy space, but it will not be as spacious as a dormer loft conversion.
- Hip-to-gable loft conversions: Hip-to-gable loft conversions involve extending your roof at the back of your property. This creates a larger loft space, which can be ideal for creating a multi-room suite.
 Photo © David Hawgood (cc-by-sa/2.0)
Photo © David Hawgood (cc-by-sa/2.0)
Loft Conversion Uses
A loft conversion can be a versatile space that can be used for a variety of purposes. Here are some popular ideas:
- Bedroom: A loft conversion is a great place to create a peaceful and private bedroom. You can even add an en-suite bathroom for extra luxury.
- Home office: If you work from home, a loft conversion can be the perfect place to set up your office. You can create a quiet and productive workspace that is away from the hustle and bustle of the rest of the house.
- Playroom: A loft conversion can be a great place for children to play. You can create a fun and imaginative space that is filled with toys and games.
- Gym: If you're looking for a place to work out, a loft conversion can be a great option. You can install exercise equipment and create a motivating space to get fit.
- Cinema room: If you're a movie fan, a loft conversion can be the perfect place to create a home cinema. You can install a projector and surround sound system and create a luxurious and immersive viewing experience.
- Guest room: If you have frequent guests, a loft conversion can be a great place to create a guest room. You can provide a comfortable and welcoming space for your visitors to stay.
- Storage space: Even if you don't plan on using your loft conversion as a living space, it can still be a valuable asset. You can use it as a storage space for items that you don't use regularly.
 Photo © Holland and Green Architectural Design (cc-by-2.0)
Photo © Holland and Green Architectural Design (cc-by-2.0)
Popular Loft Conversion Layouts
There are several popular loft conversion layouts. The best layout for you will depend on the size and shape of your loft, as well as your specific needs. Here are some popular layouts:
- Open-plan layout: This layout is ideal for creating a spacious and airy loft room. It is also a good option if you want to create a multi-functional space that can be used for a variety of purposes.
- En-suite layout: This layout is perfect for creating a luxurious master bedroom. It includes a bedroom, en-suite bathroom, and dressing room.
- Two-bedroom layout: This layout is a good option if you need extra bedrooms in your home. It typically includes two bedrooms and a shared bathroom.
- Office layout: This layout is ideal for creating a dedicated home office. It typically includes a private office space, as well as a storage area.
No matter what you plan to use your loft conversion for, there is sure to be a layout that is perfect for you.
Loft Conversion Building Regulations
It is important to be aware of the building regulations that apply to loft conversions in England. These regulations are in place to ensure that your loft conversion is safe and structurally sound.
You will need to obtain planning permission from your local council before you can start work on your loft conversion. You may also need to obtain building regulations approval.
You can find more information about loft conversion building regulations on the Planning Portal website.
 Photo © Holland and Green Architectural Design (cc-by-2.0)
Photo © Holland and Green Architectural Design (cc-by-2.0)
How Much Value Will a Loft Conversion Add to Your Home?
According to Unbiased, a typical loft conversion could add about 20% to the value of your home. However, this figure can vary depending on many factors, including:
- The size of your loft
- The type of loft conversion you choose
- The location of your home
- The condition of your home
Additional Considerations
In addition to the cost of the loft conversion itself, you will also need to factor in the cost of:
- Planning permission
- Building regulations approval
- Architect's fees
- Structural engineer's fees
- Materials
- Labour
It is important to get quotes from several different contractors before choosing one. You should also make sure that the contractor you choose is fully insured and has a good reputation. A loft conversion can be a great way to add value to your home and create extra living space. However, it is important to do your research and plan carefully before starting work.
 Photo © Holland and Green Architectural Design (cc-by-2.0)
Photo © Holland and Green Architectural Design (cc-by-2.0)
Additional Loft Conversion Tips
- Get expert advice from a qualified architect or surveyor.
- Consider the impact of a loft conversion on your property taxes.
- Make sure that your loft conversion is well-insulated.
- Choose high-quality materials and finishes.
- Consider adding a bathroom to your loft conversion.
- Market your loft conversion effectively when it comes time to sell your home.
Please note that this blog is for informational purposes only and should not be taken as professional advice. You should always consult with a qualified professional before making any decisions about your loft conversion.





